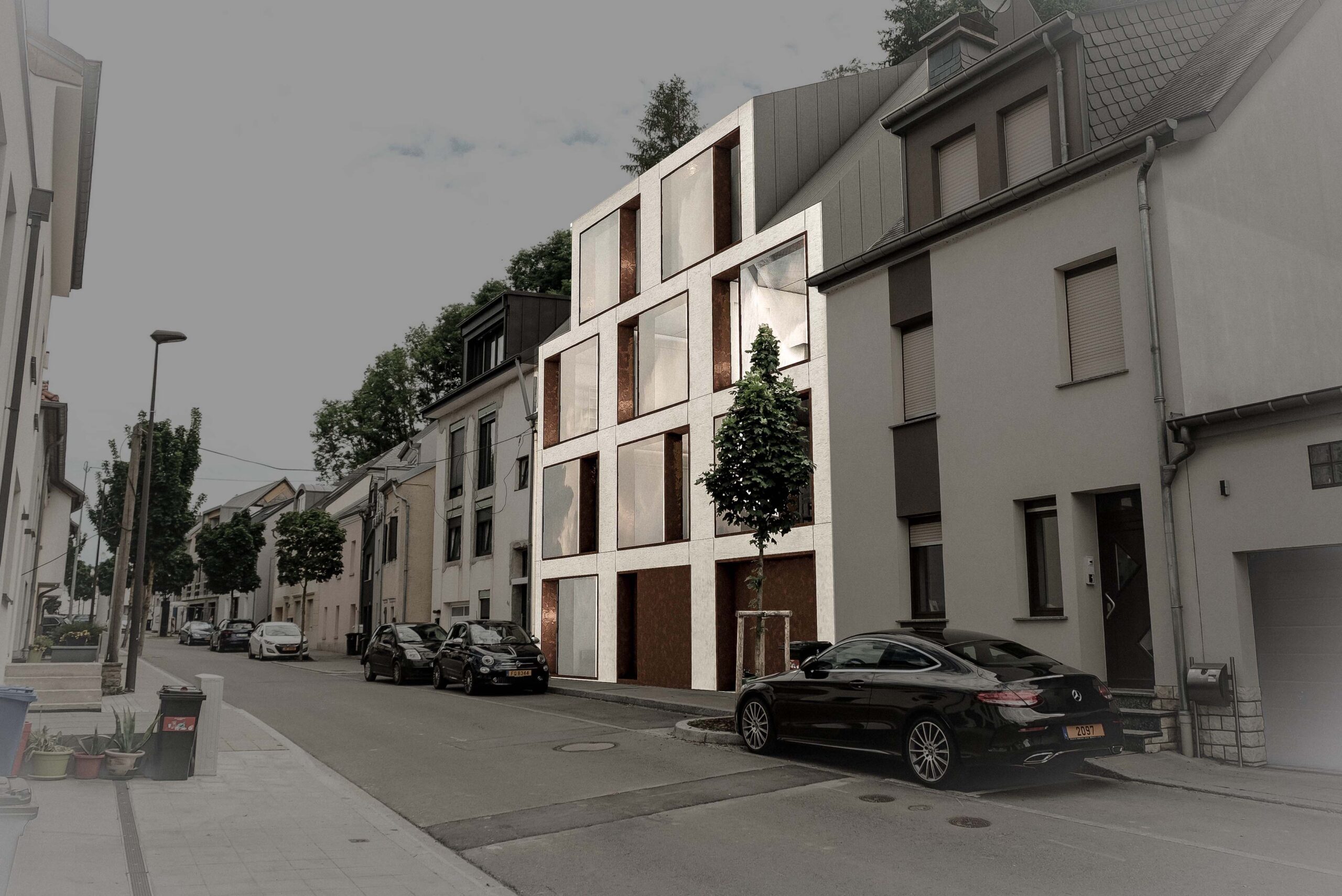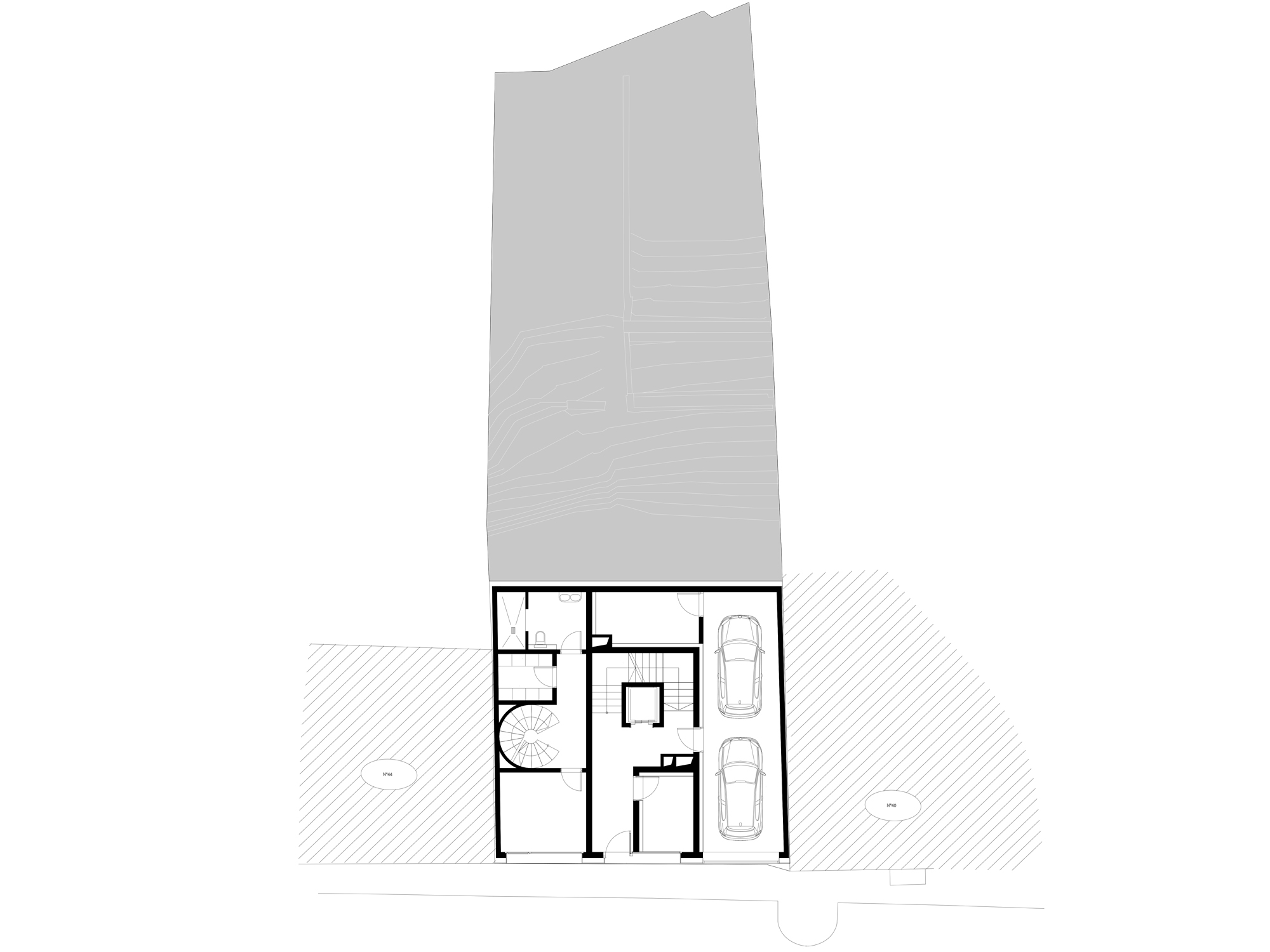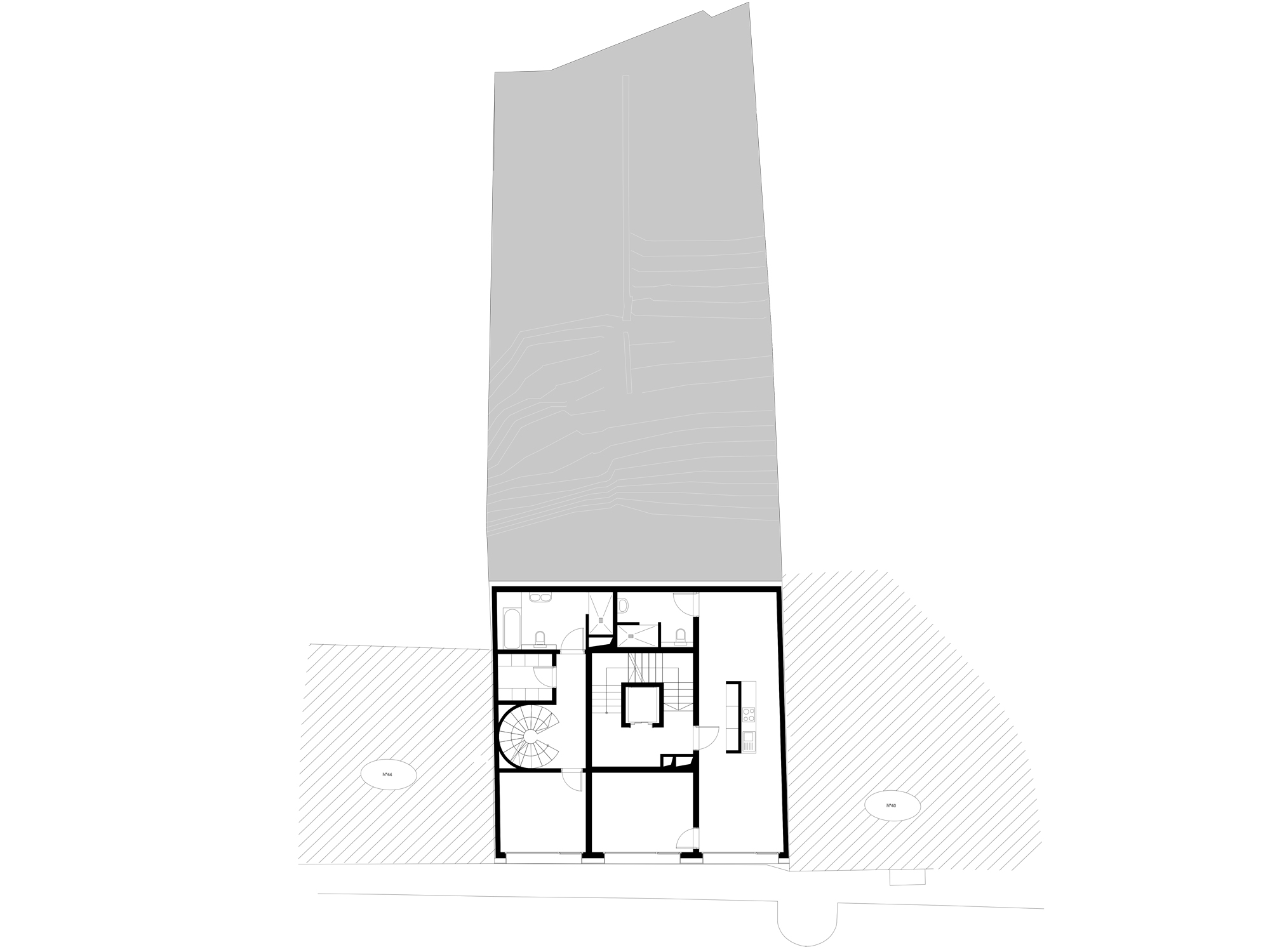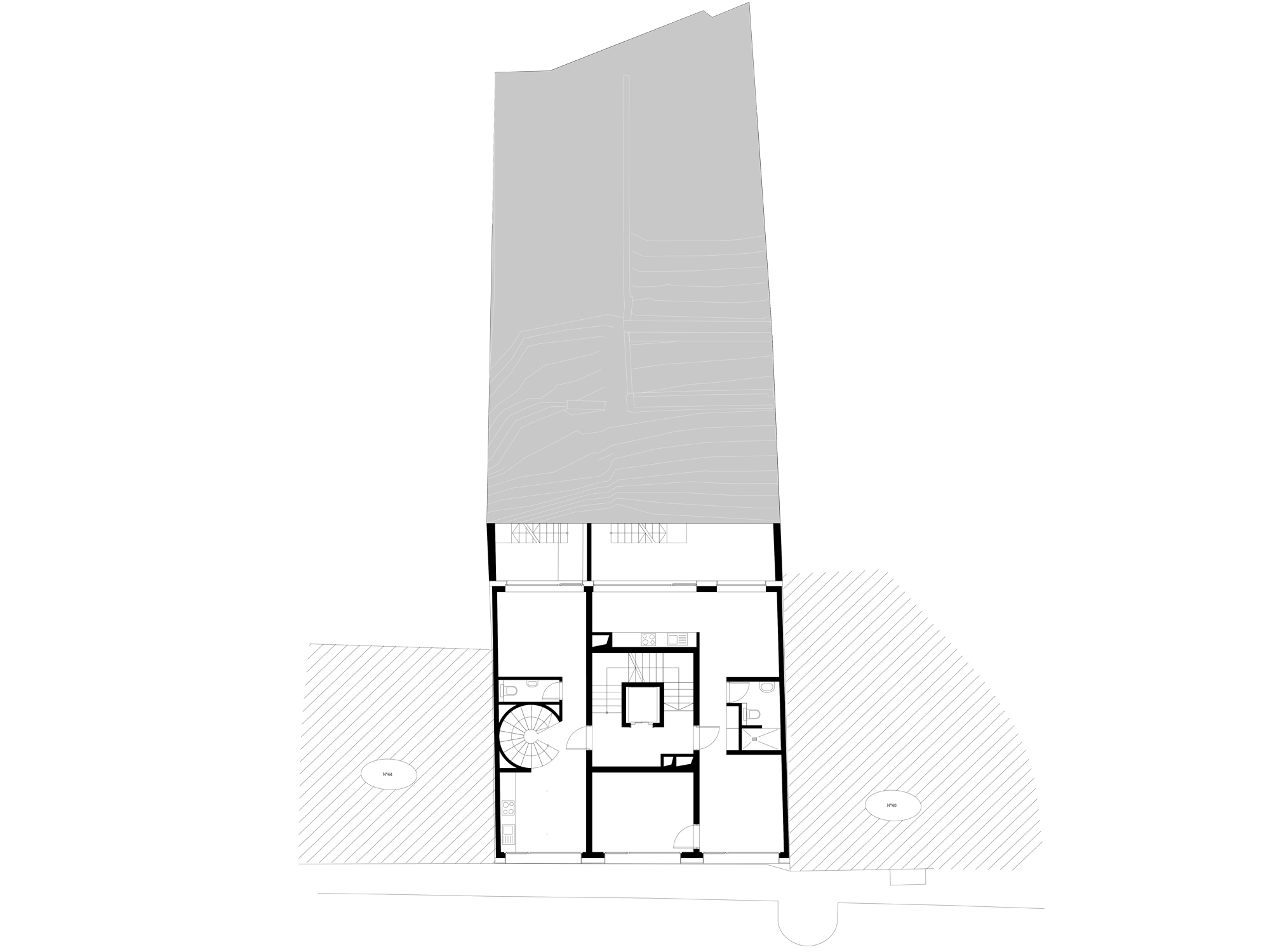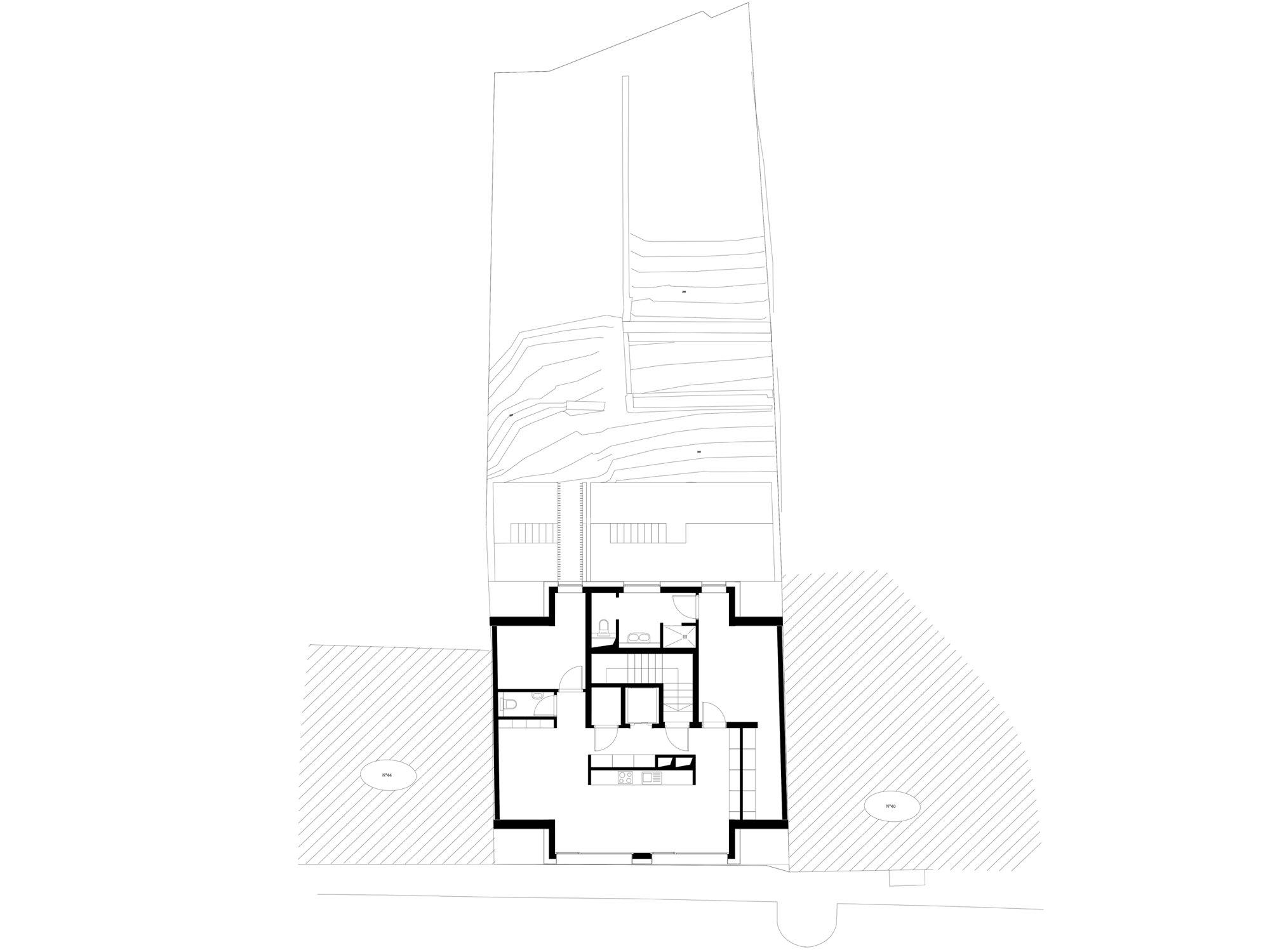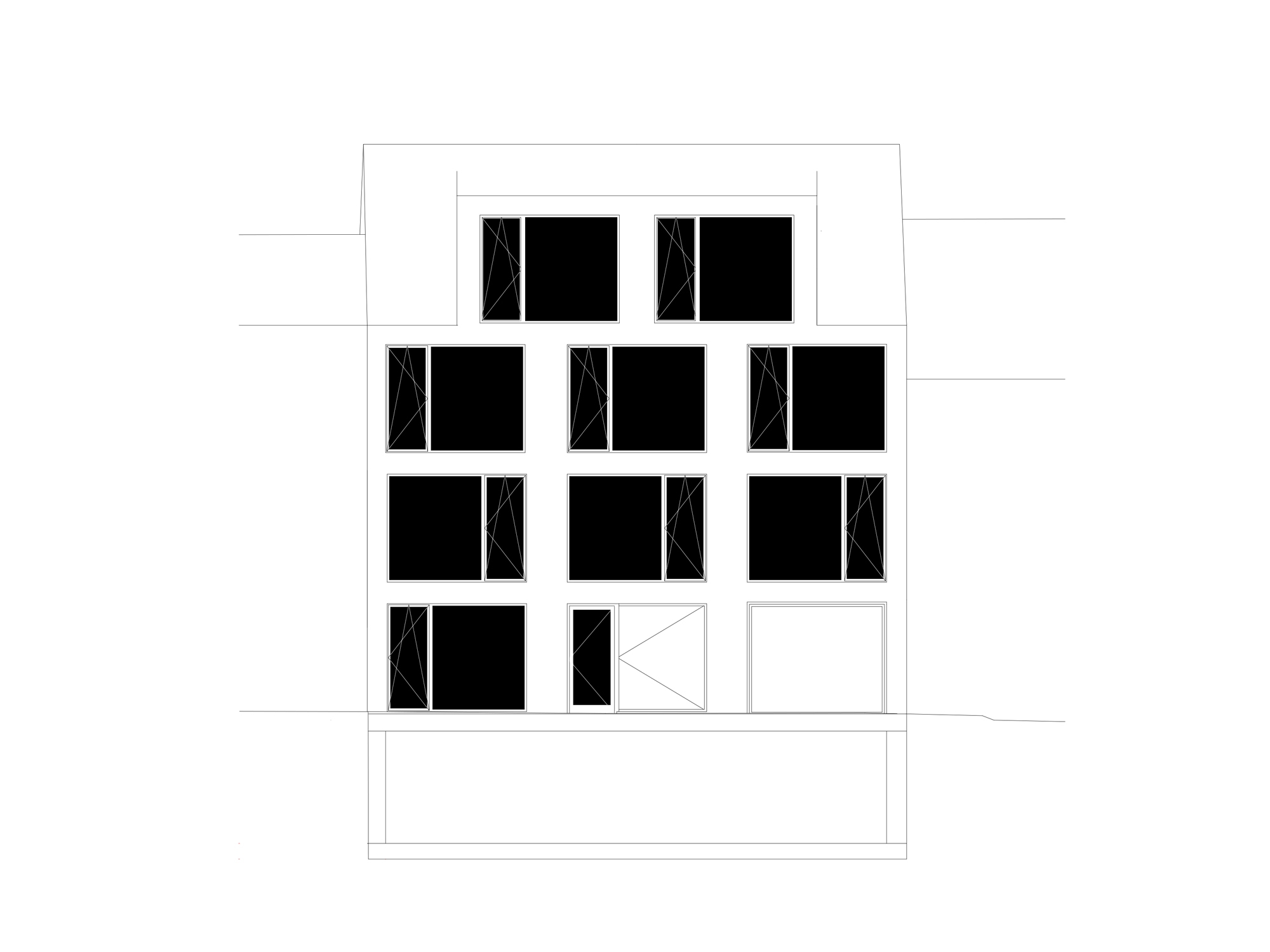Two plots of land in the city of Luxembourg were brought together for the construction project. Due to the hillside location and the building regulations in force, the number of apartments is limited to four; on the façade opposite the street, only the second floor and the attic can be illuminated. Due to these conditions, the street façade will be open as much as possible. The common areas of the apartments are located in areas that can be illuminated by daylight. Rooms with secondary functions are located in areas on the edge of the property. The street facade is illuminated by large windows of the same size, consisting of fixed panes and an opening wing. The fixed glazing is flush with the outside facade. The window opening is set back inward. The rhythm of the facade is created by this arrangement and reflection per floor.

