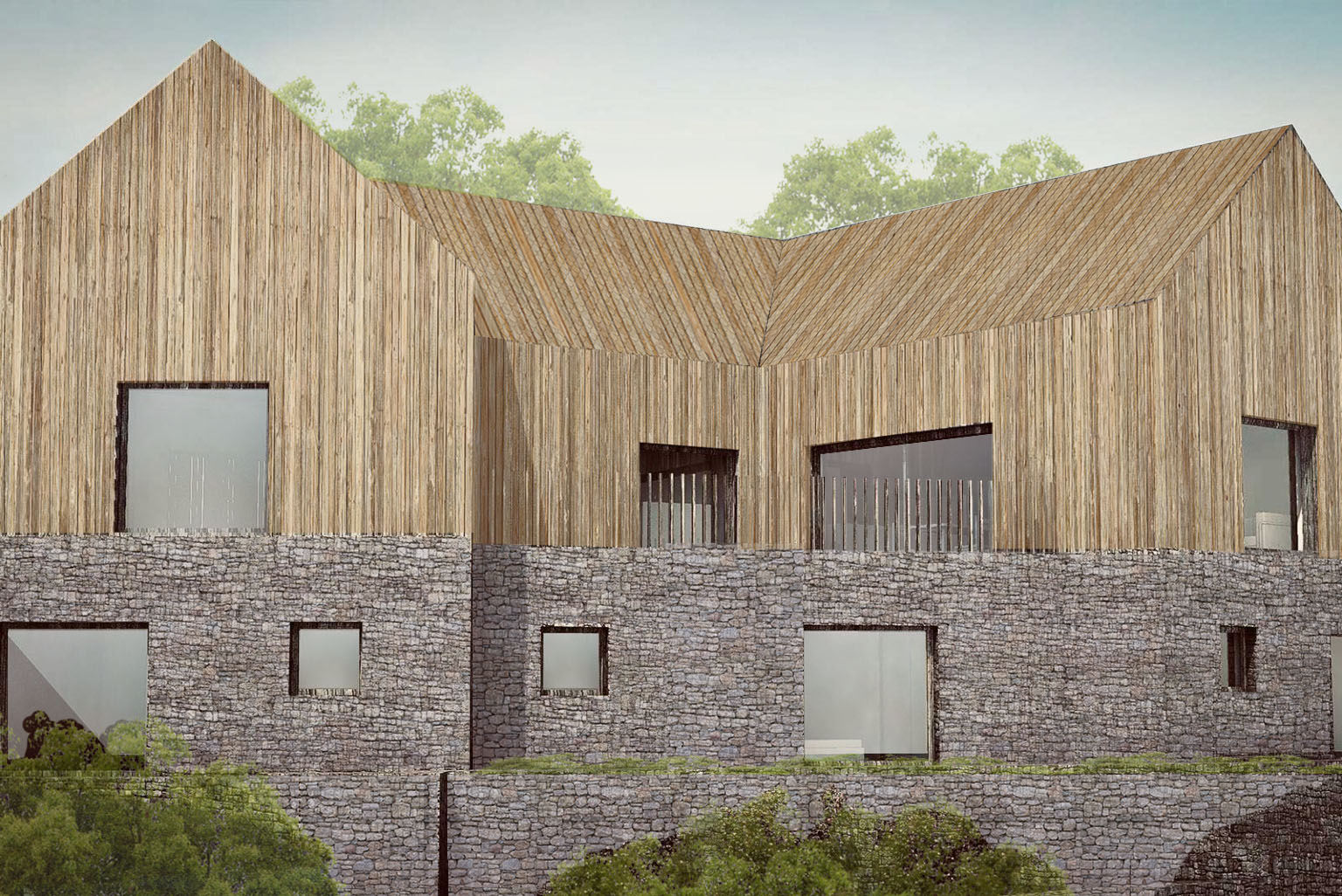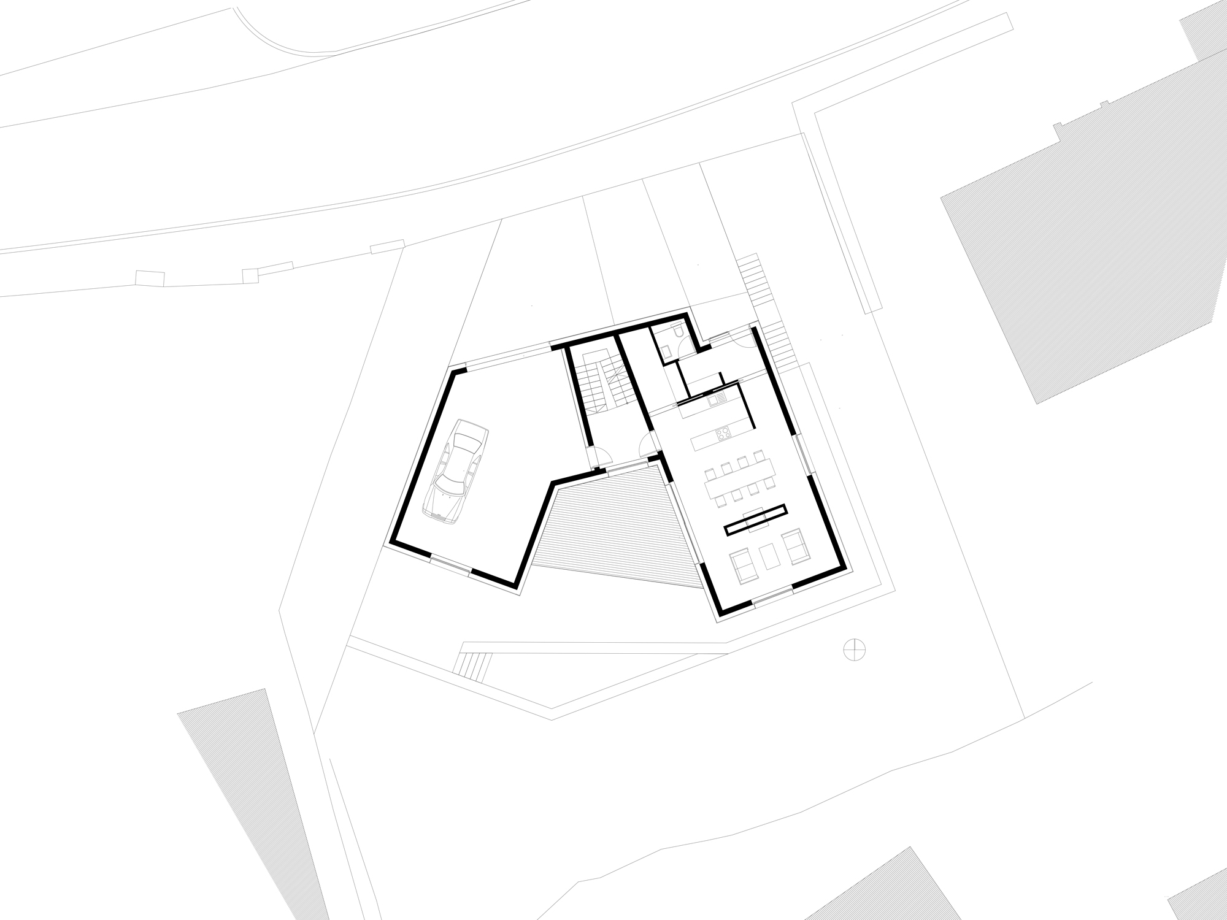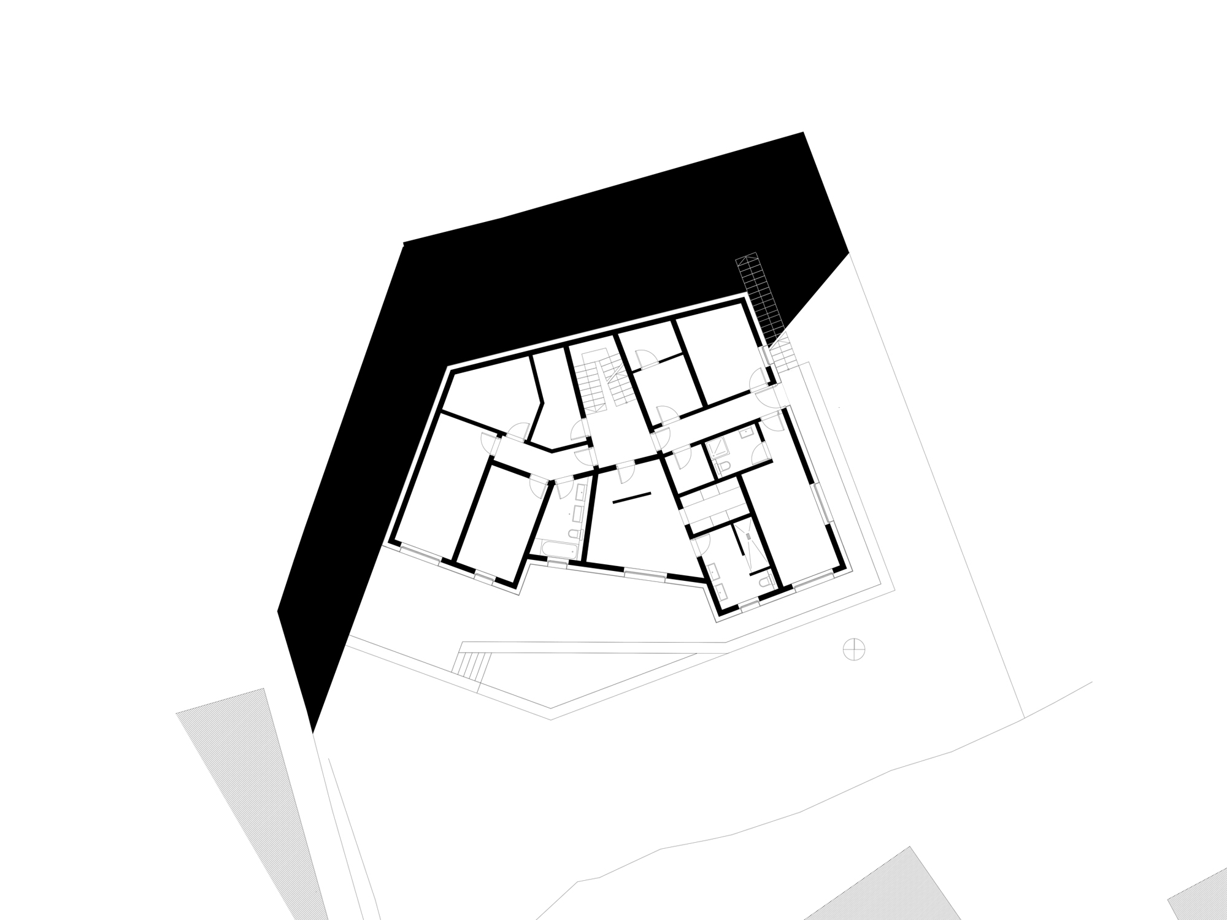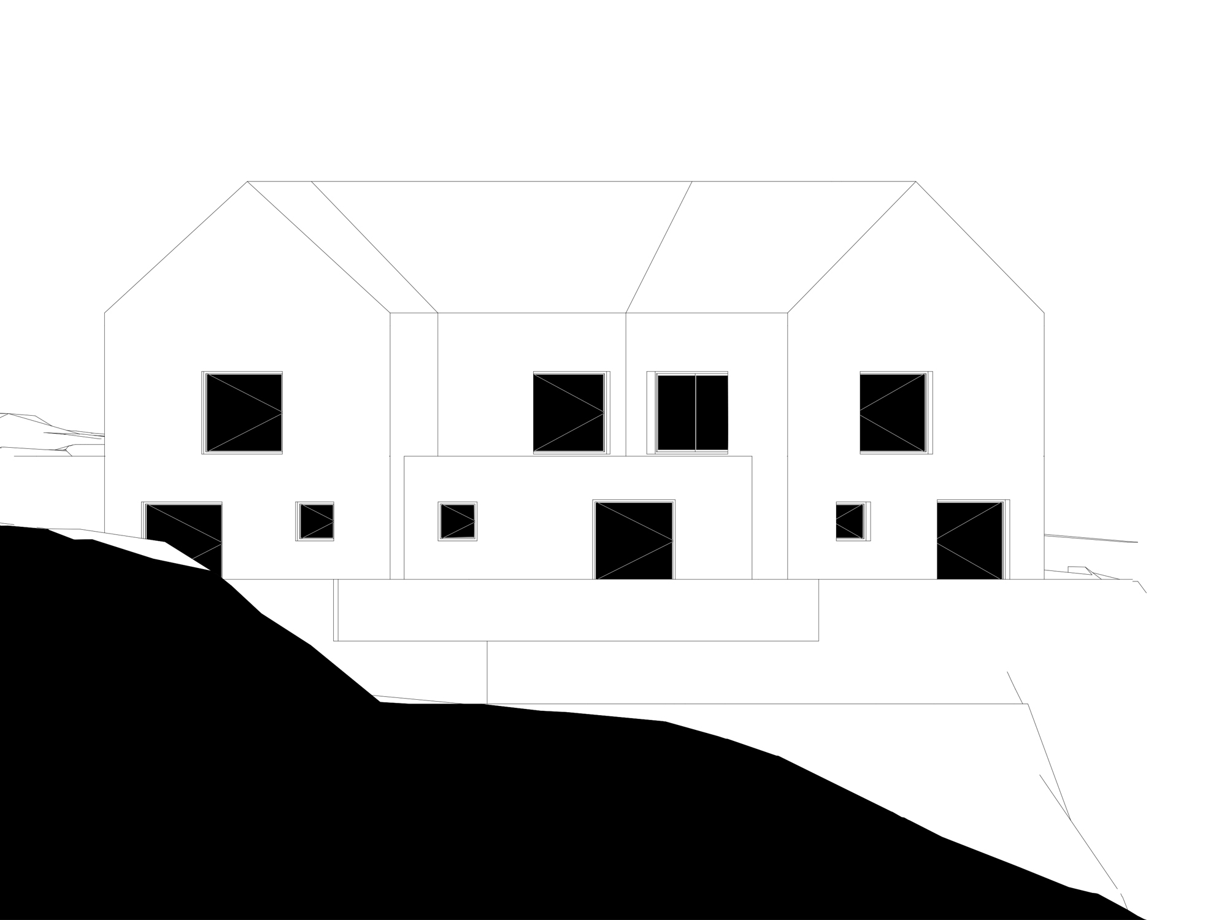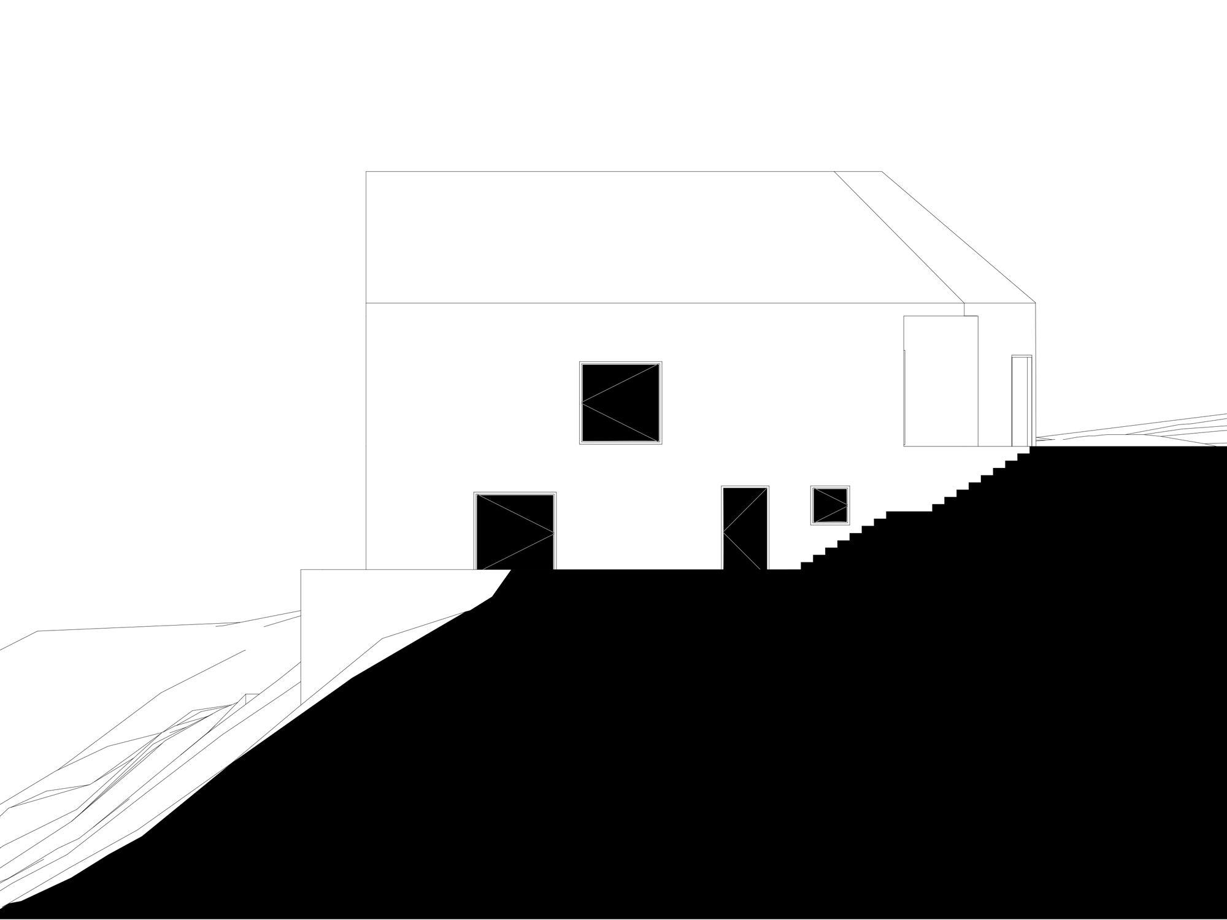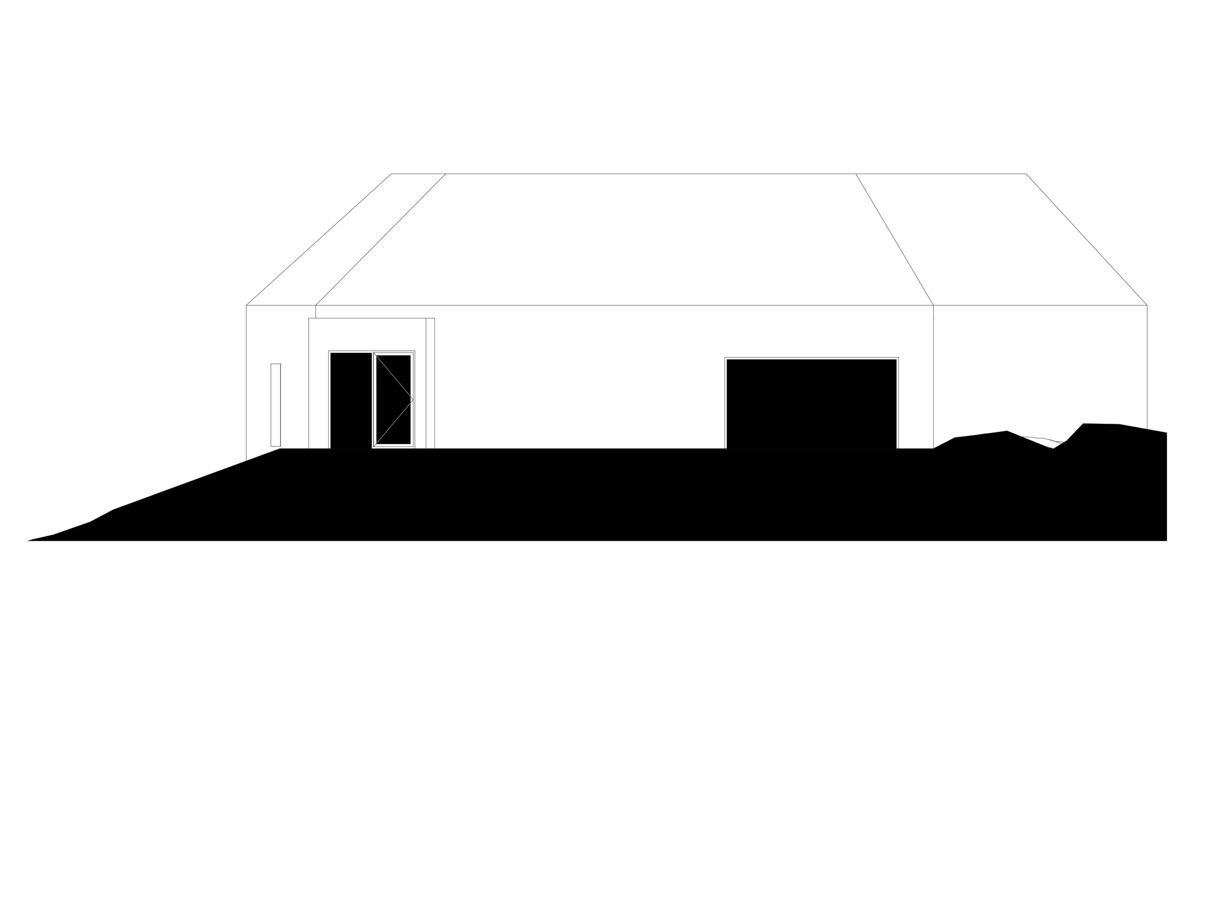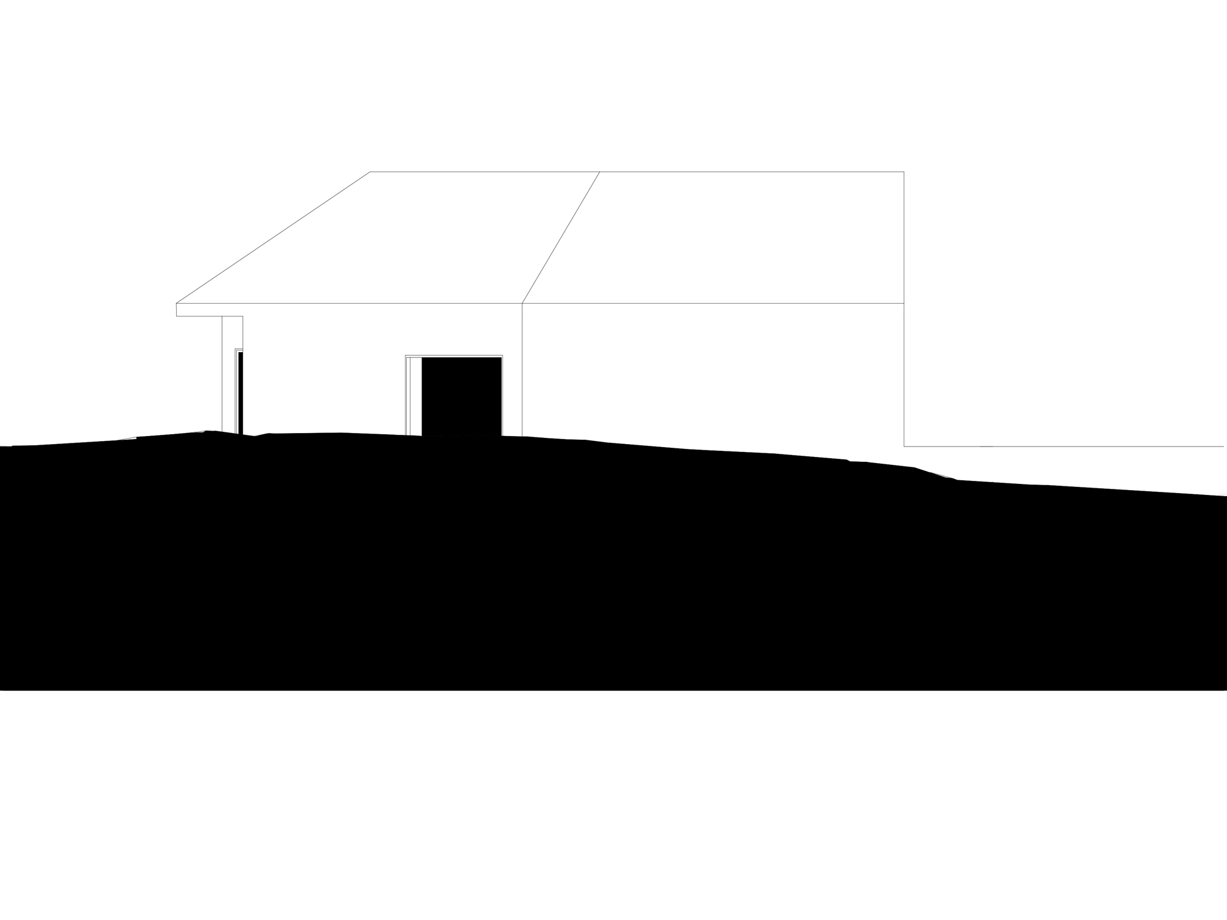A hillside property in the greenery with view on the valley of Niederanven. The two-storey building is accessible to the north from the side of the street. It opens in a fan shape on the first floor and closes a terrace to the south. The development connects the two bars as a whole. To the west, the orientation of the garage creates privacy by preventing direct views to the terrace. The living room and dining room are located in the second block with direct access to the terrace. They have a direct view of the valley. The private rooms are located in the basement. The adjacent rooms are located in areas that cannot be lit by daylight. The materiality is based on the fact that the natural stone facade and the terraces form a symbiosis with the rock of the slope, just as the first floor with its untreated wood facade forms a unit with the surrounding tree population.

